Portfolio
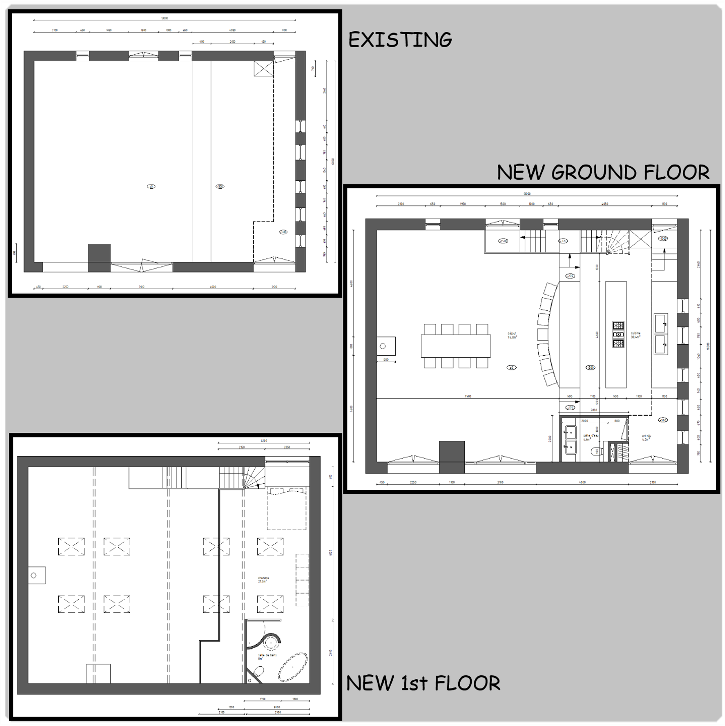
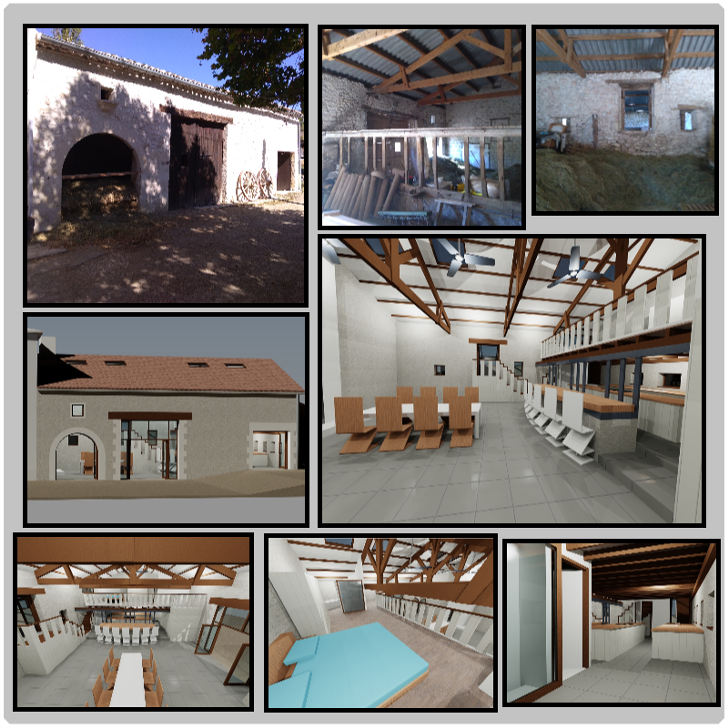
Conversion
Bureau eSBe, Montaigu de Quercy, France
Barn conversion in progress, Montaigu de Quercy, France
An old barn to be converted into a big communal living and cooking area with a private bedroom and bathroom on a new 1st floor mezzanine.
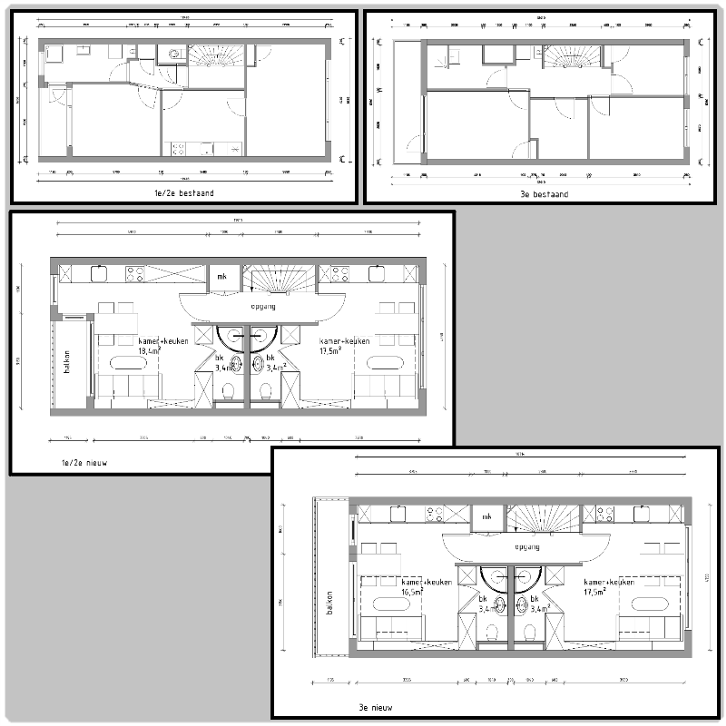
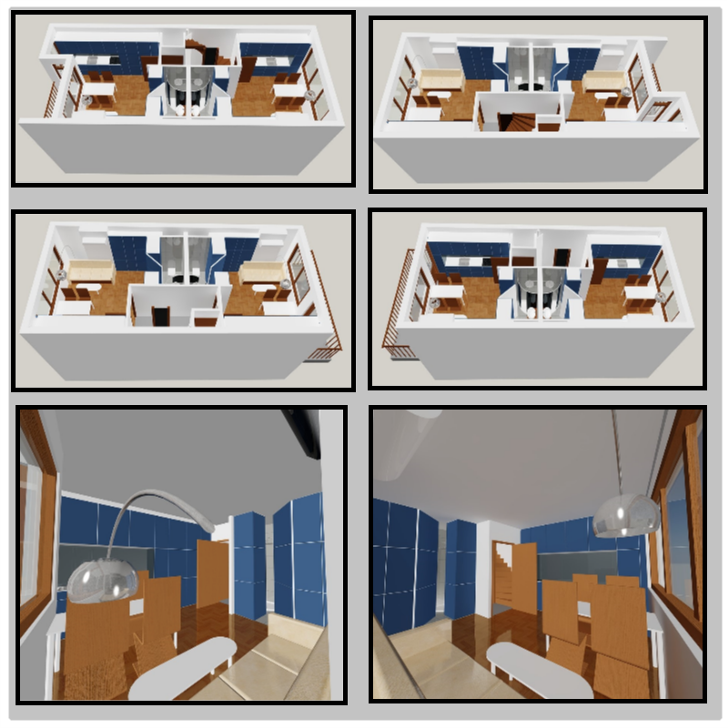
Conceptual
Bureau eSBe, Montaigu de Quercy, France
Transformation of 3 apartments into 6 studio's, Rotterdam, Netherlands.
3 floors consisting of 3 apartments to be converted into 6 studio's, 2 on each floor.
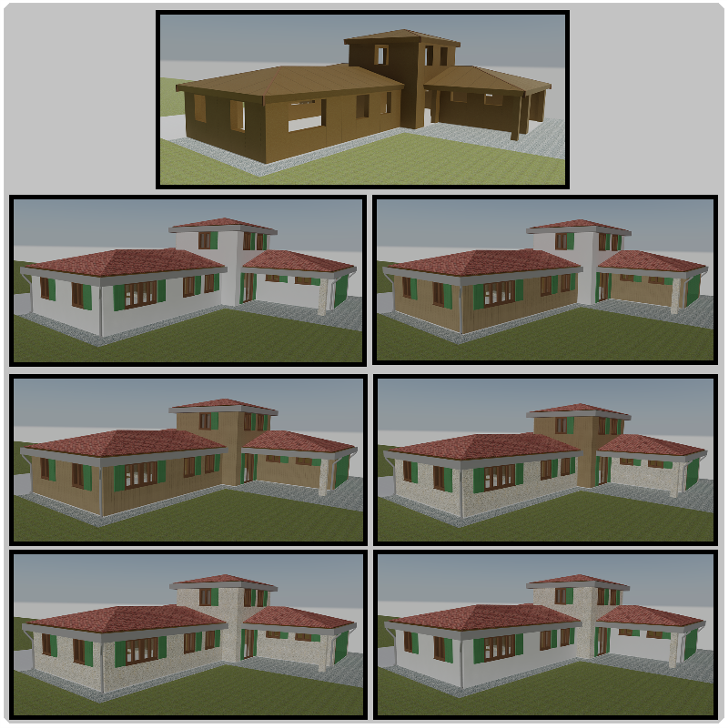
Study
Bureau eSBe, Montaigu de Quercy, France
Study into SIPs (Structural Insulated Panels). See SIPs section.
Structure is made with SIPs and different exterior finishes are possible (stuco, wood, stone, etc.) and can be combined.
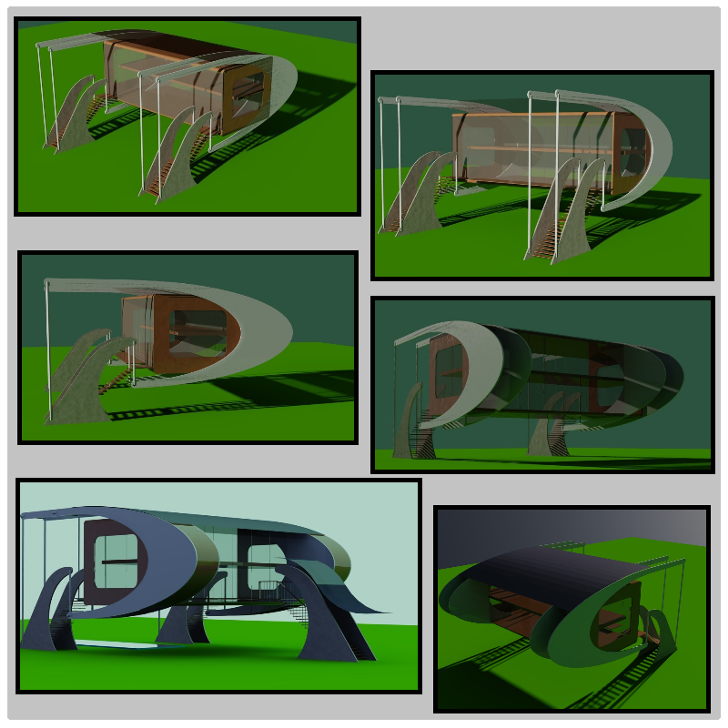
Study
Bureau eSBe, Montaigu de Quercy, France
Study into tensegrity houses.
A study into tensegrity, a way of creating a floating design that seems to defy gravity by carefully balancing forces in a hanging structure.
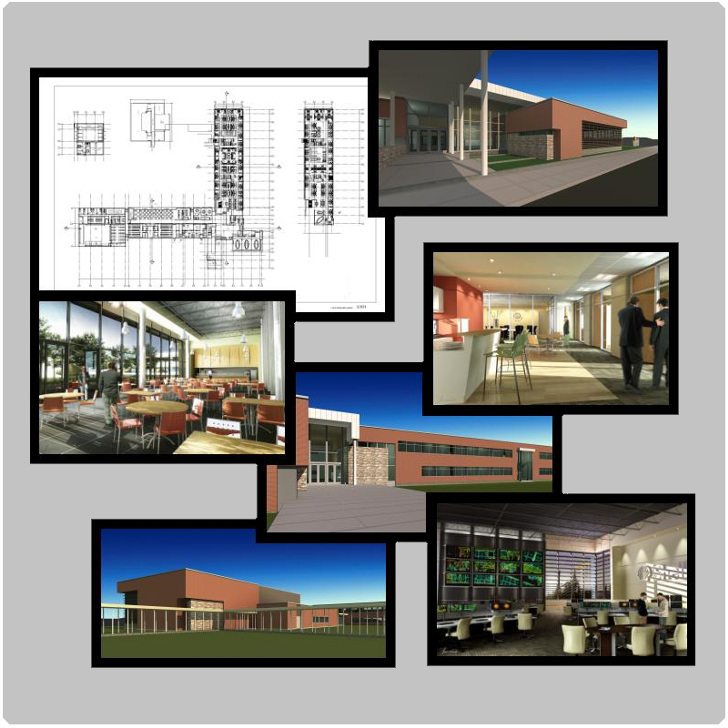
Conceptual
Julien Architectes (Cohesio), Montréal, Canada
New complex for SHELL, Montréal, Canada.
Concept for a 75.000 sq.ft. new complex to house offices for 150 employees, a restaurant, conference rooms and a large media room as well as a maintanance building, an infirmary, a laboratory, a fire post and the central control room for the refinery.
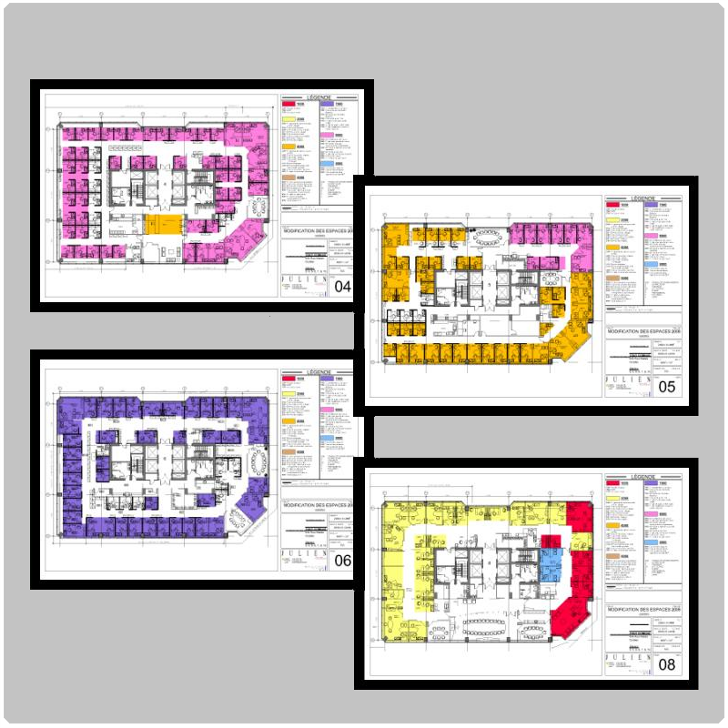
Corporate
Julien Architectes (Cohesio), Montréal, Canada
Autorité des Marchés Financiers, Quebec City, Canada.
New layout for 7 floors of the AMF ensuring the necessary interaction between departments could easily be realized whilst at the same time enabling the necessary security required for this financial authority.
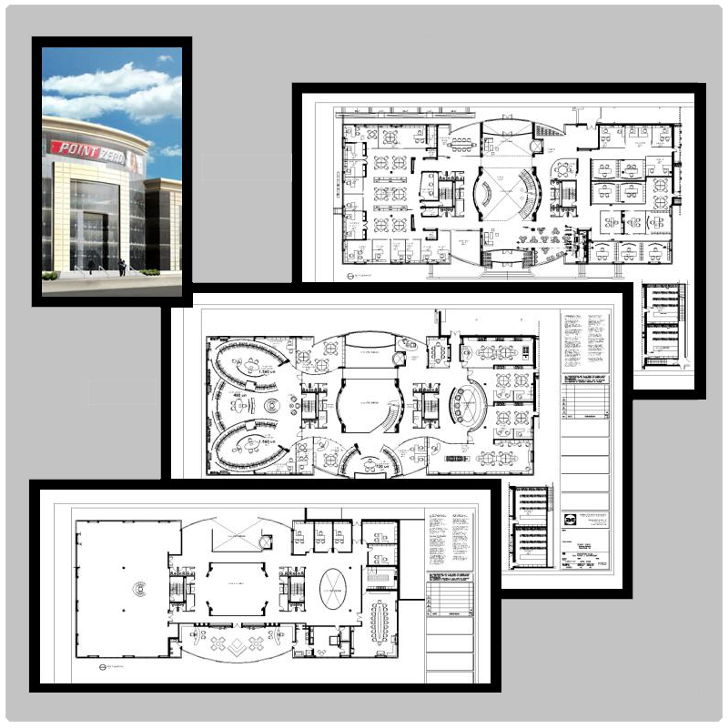
Corporate/Retail
Escobar Design (Lemay & Escobar), Montréal, Canada
Head office Point Zero, Montréal, Canada.
Design for the new head office for the fashion brand Point Zero in cooporation with an international team of renowned architects and interior designers. The new 200.000 sq.ft. complex is to house showrooms, offices, a photo studio and a warehouse. Some of the unique features are its central atrium with glass walkways, indirect lighting from Barrisol stretched over the walls and a heliport oon the roof of the building.
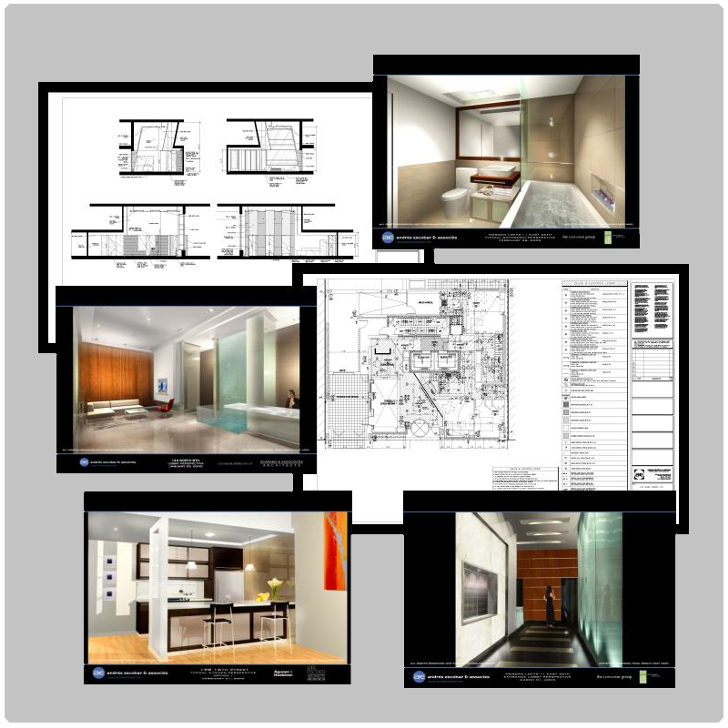
Residential
Escobar Design (Lemay & Escobar), Montréal, Canada
Various projects, Canada and USA
Interior design for several condominium projects for architects like Karl Fisher Architects, Scarano Architects and the Corcoran Developers Group. The design is not limited to the individual units but also included design for the entrance, lobby, corridors and other communal areas.
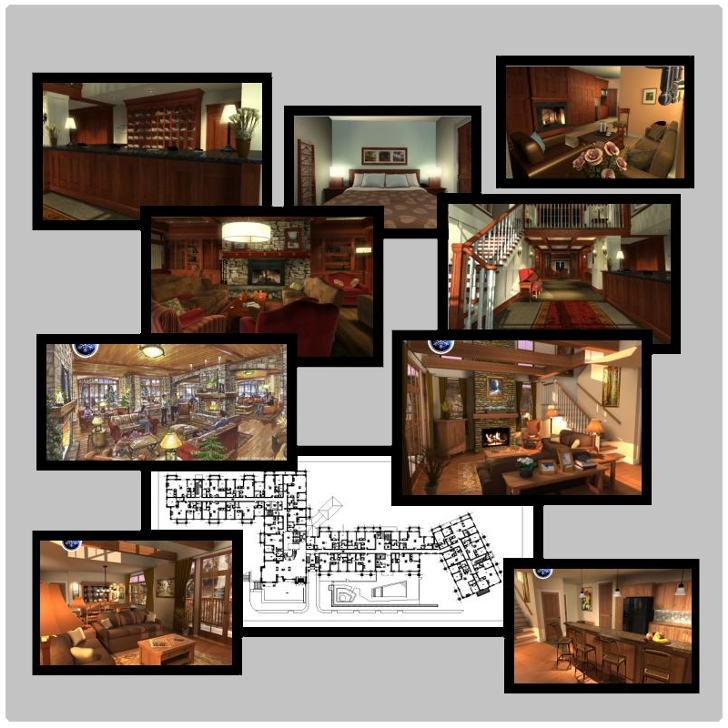
Resorts
DCYSM (Neuf Architectes), Montréal, Canada
Various projects, Canada and USA.
Interior design for several resorts like Château Beauvallon in Mont-Tremblant and Founder's Lodge in Stratton Mountain. The interior design was to reflect the robust traditional architecture found in these areas, with its stone-clad hearths, heavy wooden beams, lots of wood panelling and rustic furniture and interior finishes.
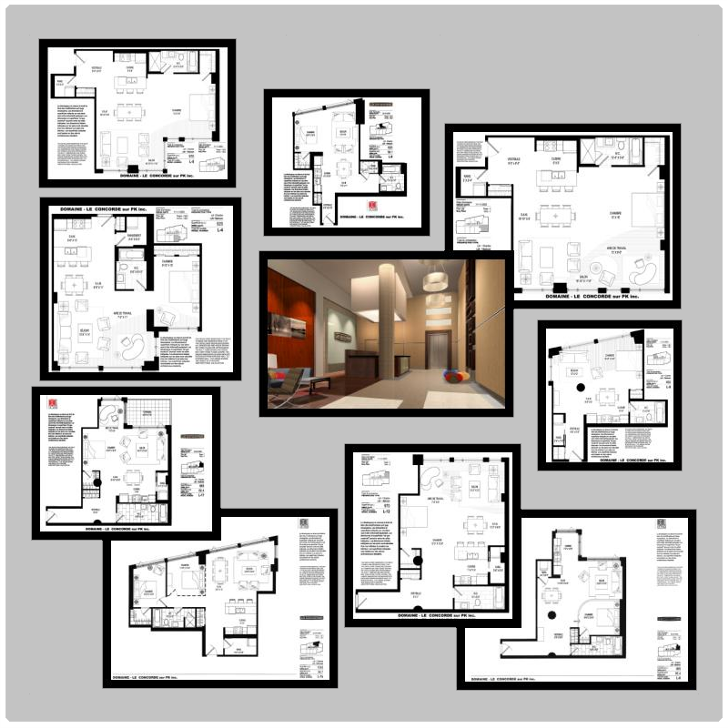
Residential
DCYSM (Neuf Architectes), Montréal, Canada
Le Concorde,Montréal, Canada.
Design of floor plans for these high-end condominiums with their high ceilings, hard-wood flooring and marble kitchen countertops as well as the interior design for the communal areas like entrance, lobby, corridors, etc.
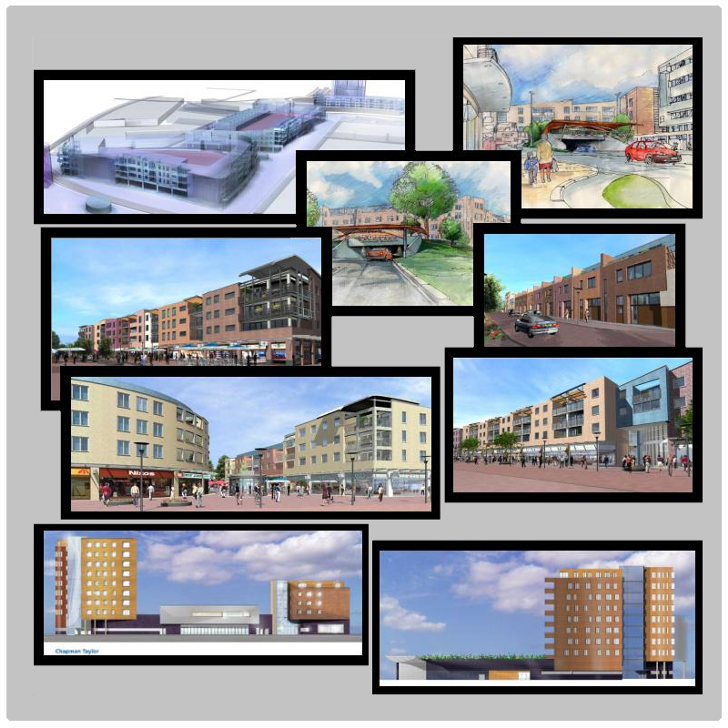
City Planning/Retail/ Residential
Chapman Taylor LLP, Londen, United Kingdom
Centrumplan Etten-Leur, Netherlands.
Design for a €55 million redevelopement of the city centre of Etten-Leur with street-level retail and restaurants and three to four levels of housing above, accessible through communal roof gardens and underground parking.
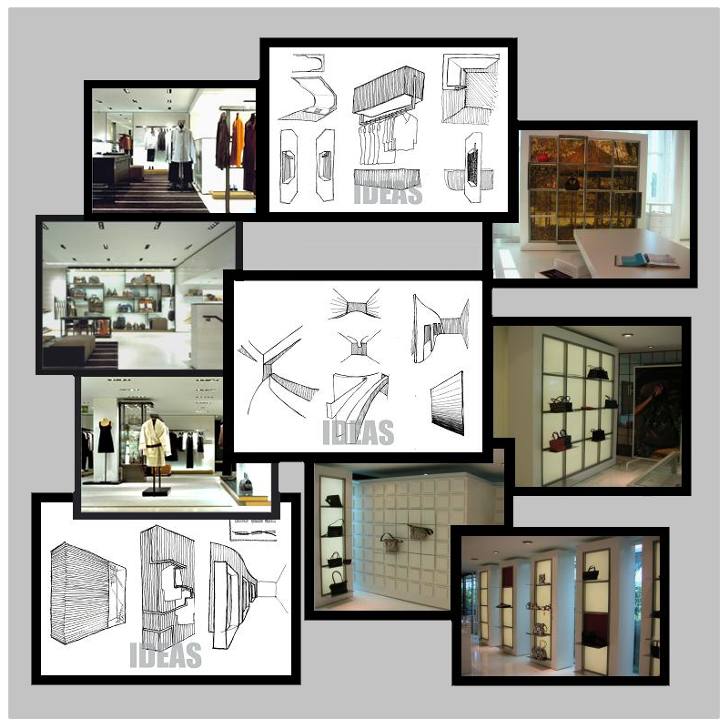
Retail
TPG Architecture, London, United Kingdom
Various projects, United Kingdom.
Designing stores for Louis Vuitton, DKNY, D&G and Redwall meant having to work closely with their in-house design departments and implementing their design philosophy in the available space. This asked for a combination of flexibility, a strong sense for design and technical knowhow but with the talent at TPG we were always able to satisfy these demanding clients.
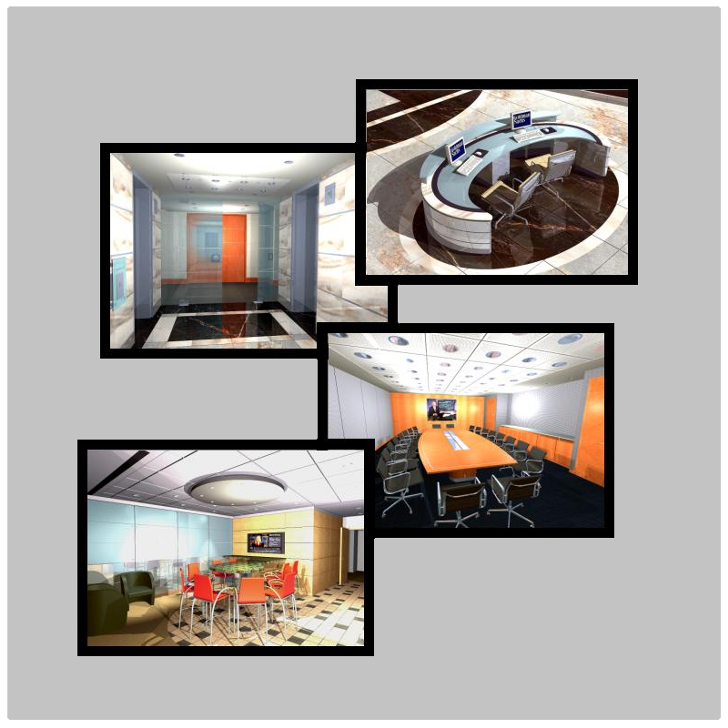
Corporate
TPG Architecture, London, United Kingdom.
Various projects, United Kingdom.
At TPG we did a lot of work for big financial companies like Goldmann Sachs, Chase Manhattan and XL-Capital and marketing companies like AC Nielsen and Bloomberg. This required a high level of materials with a strong eye for detail and overall exclusive design-look.
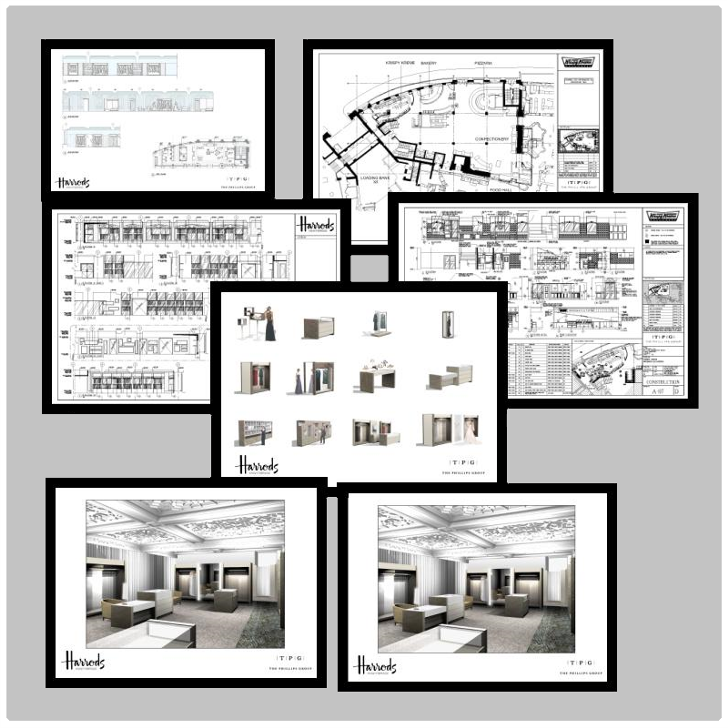
Retail/Shop-in-shop
TPG Architecture, London, United Kingdom
Various projects, United Kingdom.
Redesigning the Bridal Room in Harrods posed several challenges, one of them being adhering to the strict design guidelines of Harrods whilst also coming uo with a refreshing, new look. After having succesfully completed that task the opportunity arose to create a shop-in-shop design when Krispy Kreme was offered to come to Harrods to set up shop. Combining the dougnut-maker's requirements and their American style with that of the high-end London warehouse was a challenge well met and ensured TPG's future involvement in Harrod's affaires.
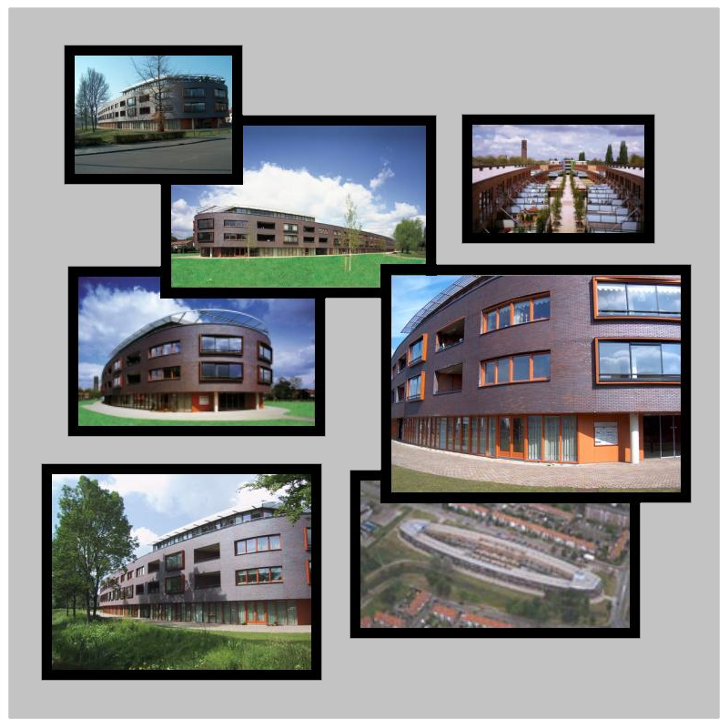
Residential
Klunder Architecten, Rotterdam, Netherlands
Topaasstaete, Breda, Netherlands.
New residential developement on the former location of the Florijncollege. The ground floor is set back from the rest of the facade which creates the impression that the building floats in the landscape. This is enhanced by the use of different materials for the ground floor facade and the floors above. The ellipse-shaped building contains family homes of three floors flanked by terrased condominiums and apartments on the short, rounded sides. The top is crowned with 4 large penthouses making up for a total of 82 residencies.
